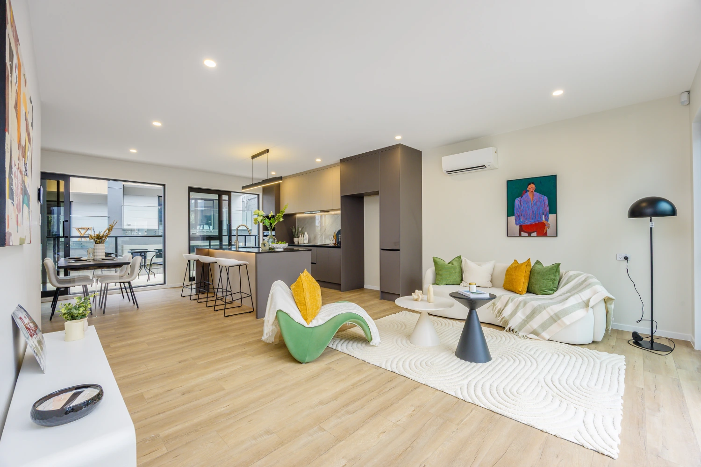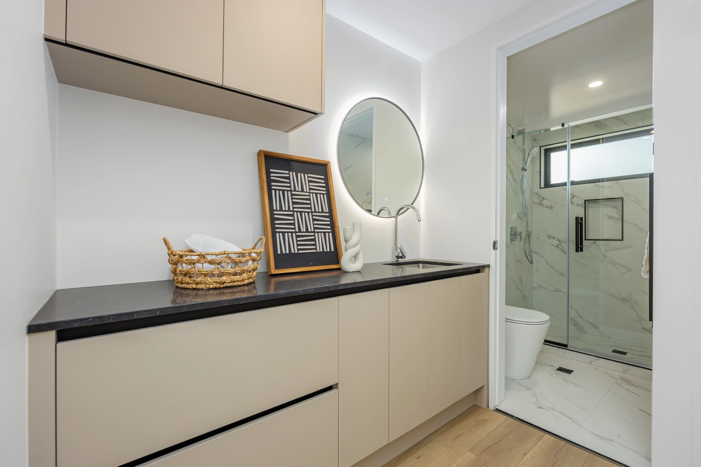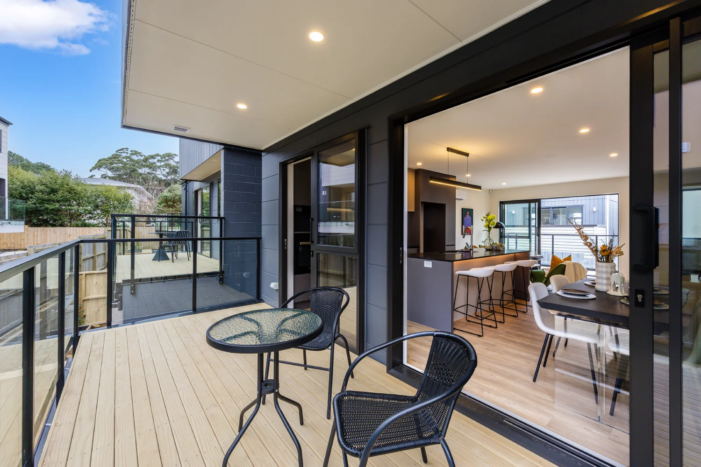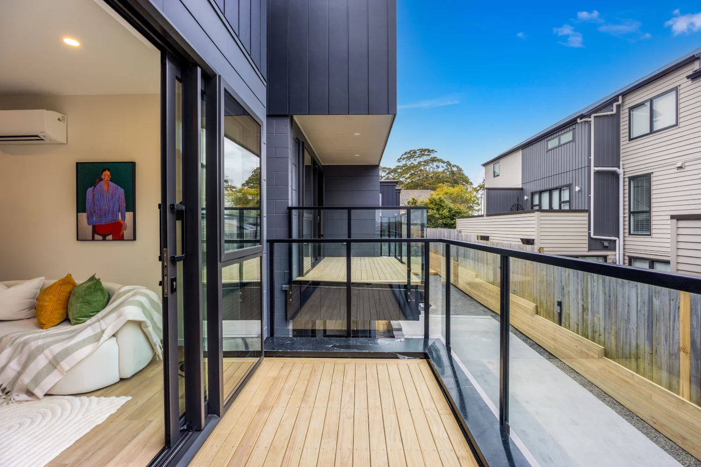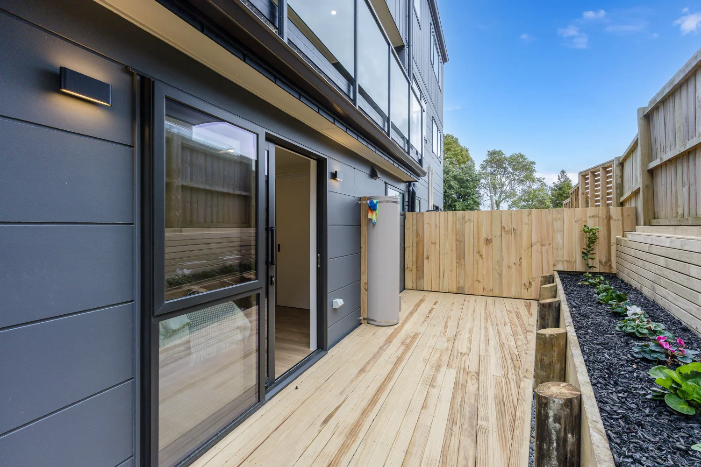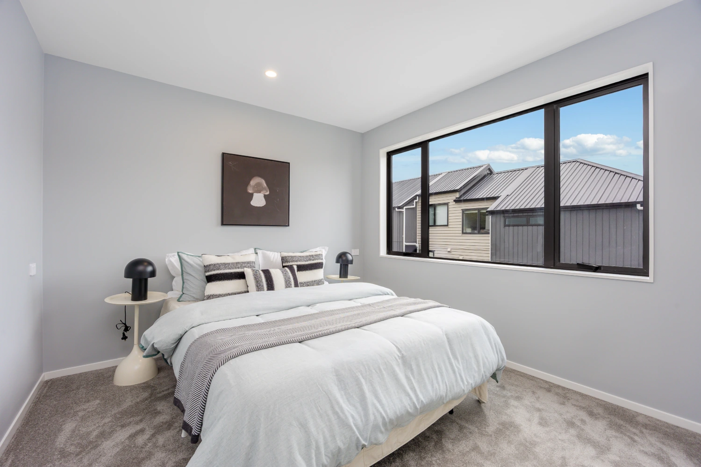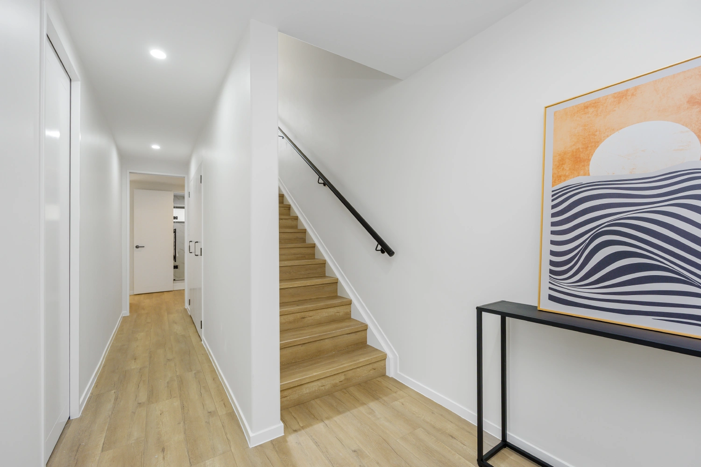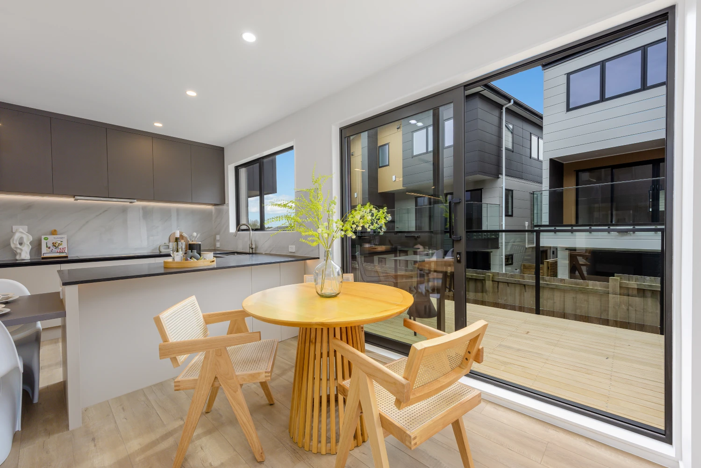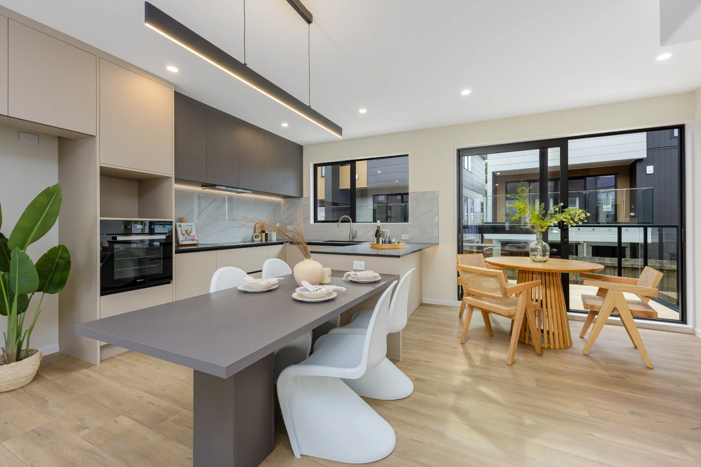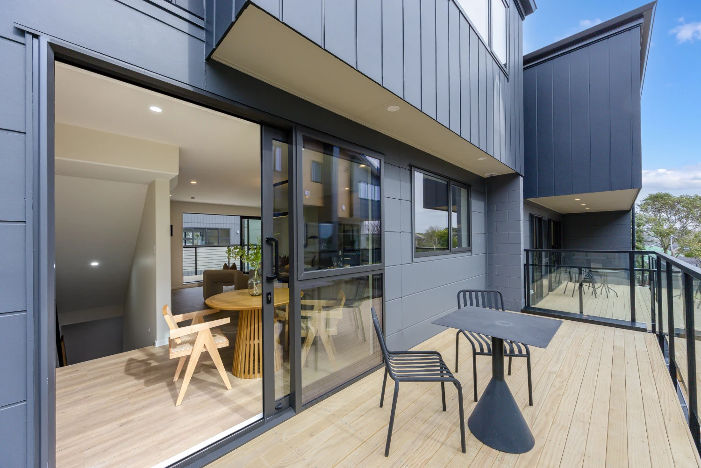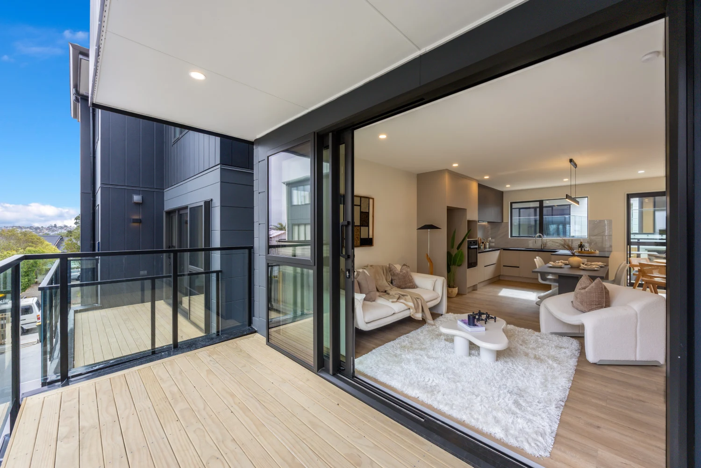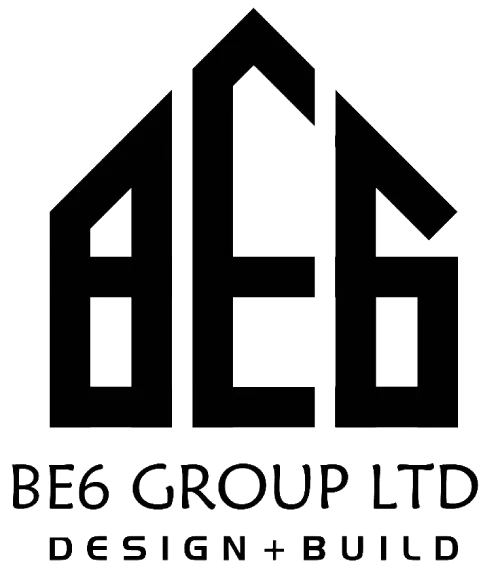9 Catalina Crescent
Status
Completed
Project Type
Subdivision Developments
Bedroom
4 Bedroms
Lounge
1 Lounge
Bathroom
3 Bathrooms
Garage
1 Garage
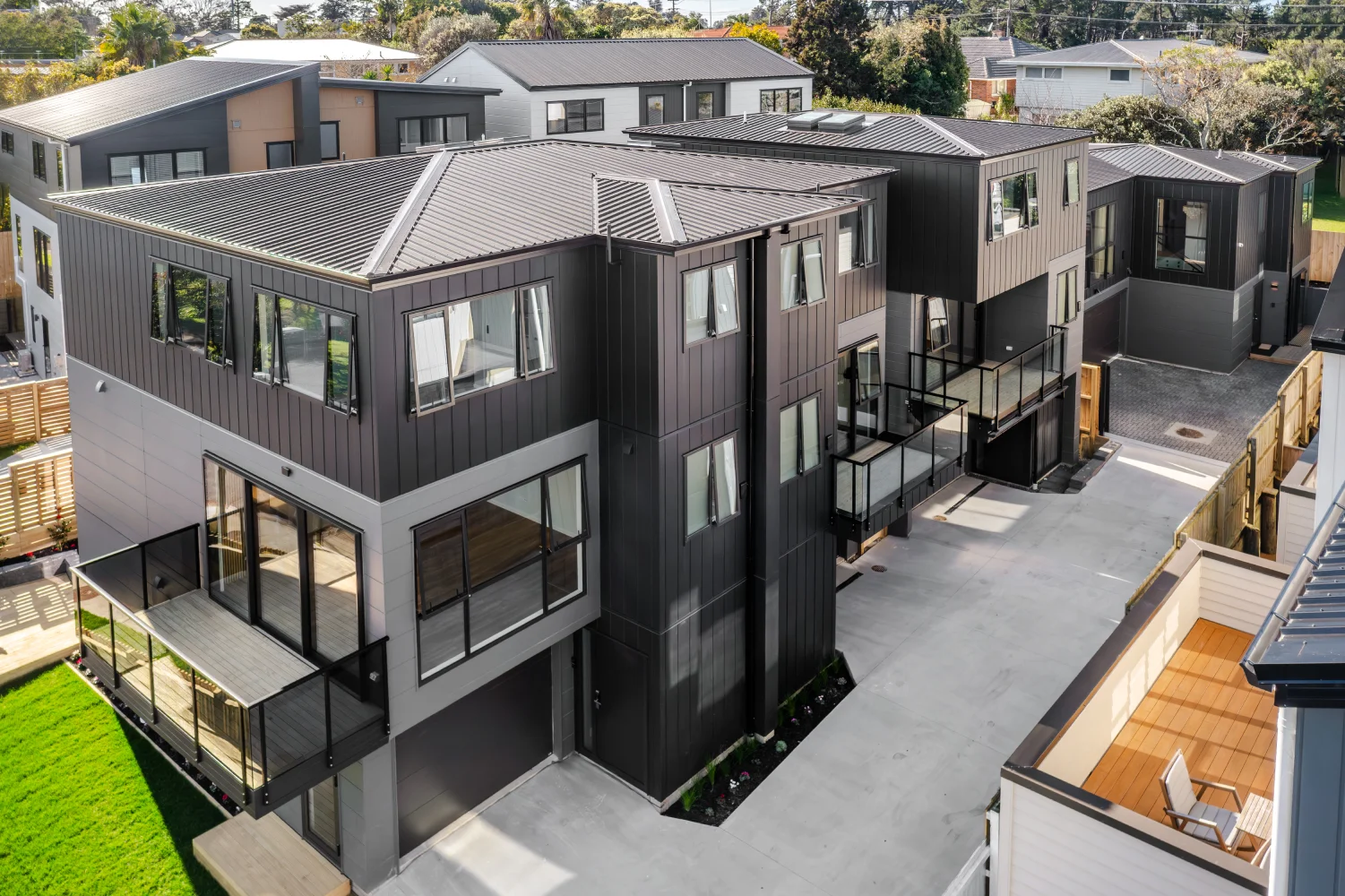
Project description
Located in the heart of Auckland’s North Shore, 9 Catalina Crescent, Forrest Hill is a premium residential project that seamlessly blends contemporary design with functional living. Designed and constructed by our expert team, the home takes full advantage of its site orientation, surrounding environment, and natural light to create a comfortable, energy-efficient, and aesthetically pleasing living space.
- The property features a modern minimalist façade with clean lines and balanced proportions. Durable, weather-resistant materials—such as premium coated aluminium panels and natural timber cladding—ensure lasting beauty while reducing long-term maintenance costs.
- Built with a hybrid steel-and-timber structural system, the house delivers exceptional stability and earthquake resistance. The interior layout maximizes space efficiency, with open-plan living areas flowing seamlessly into an outdoor deck, allowing residents to enjoy the surrounding landscape from the comfort of home.
- The building incorporates a rainwater harvesting system, energy-efficient lighting, and advanced insulated wall systems to reduce energy consumption and carbon emissions. All construction materials are sourced from certified sustainable suppliers, underscoring our commitment to environmentally responsible building practices.
Key Details
- Location: Forrest
- Project type: Subdivision Developments
- Bedroom: 4 Bedrooms
- Bathroom: 3 Bathrooms
- Lounge:1 Lounge
- Garage: 1 Garage

